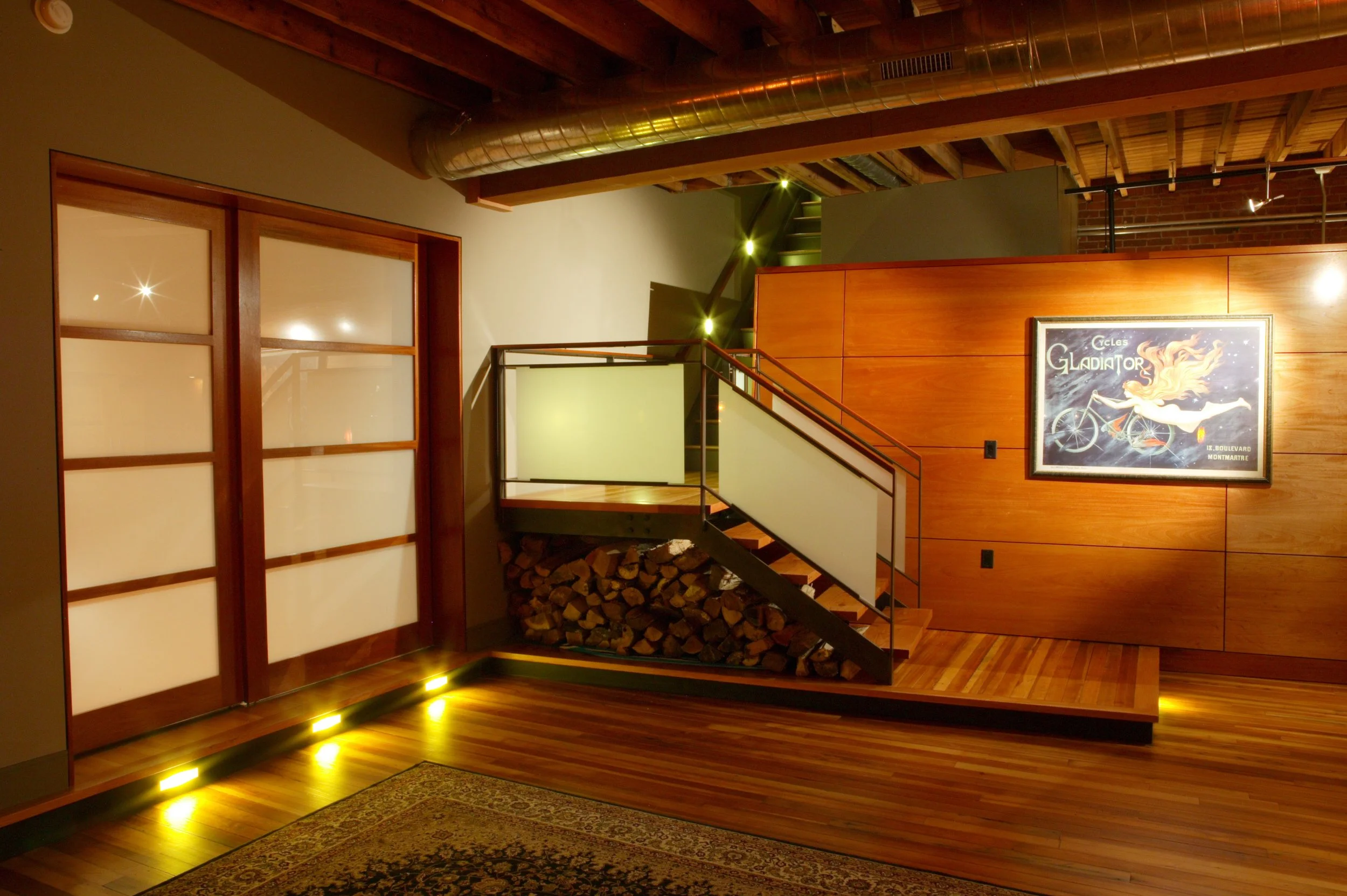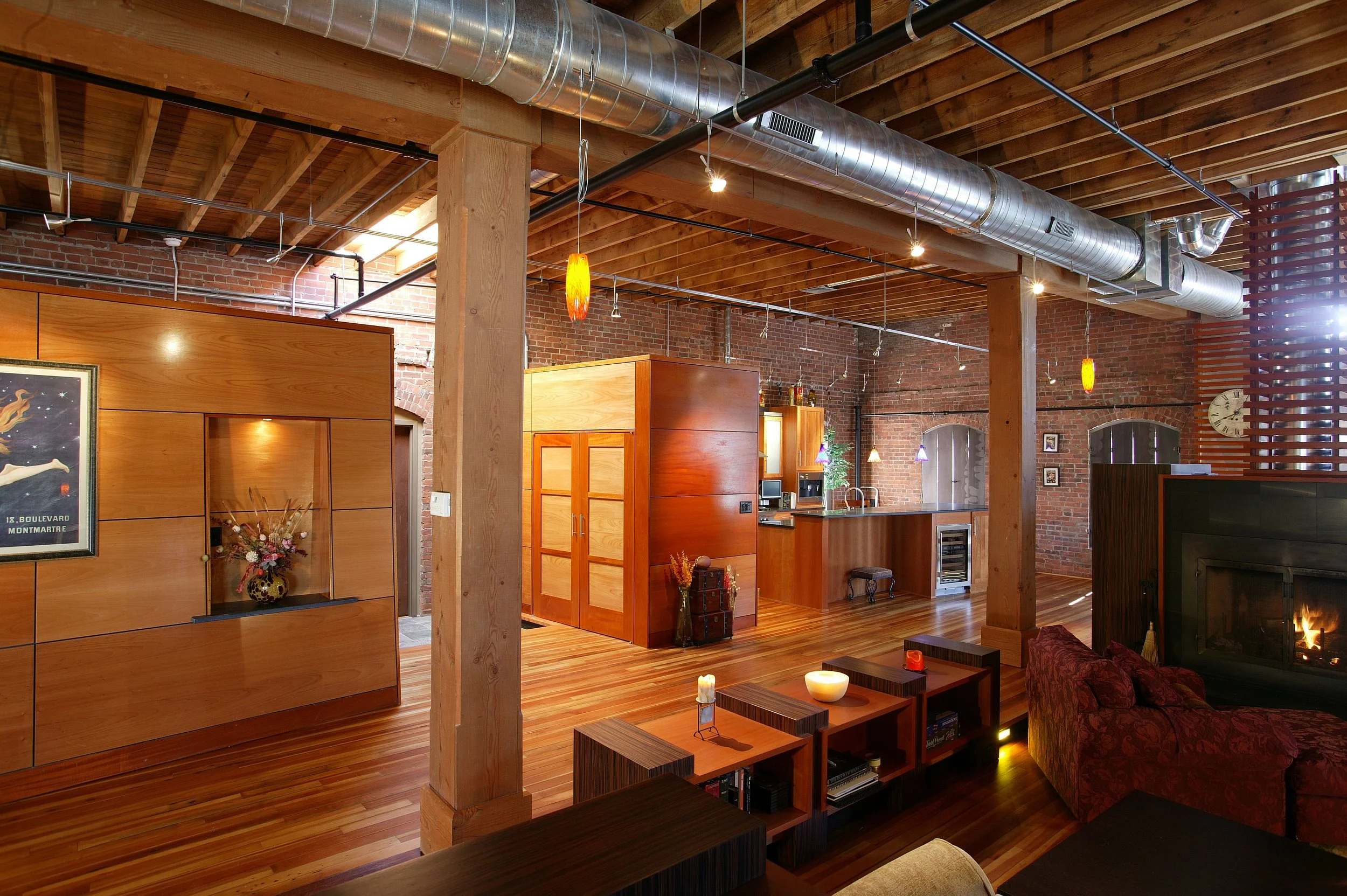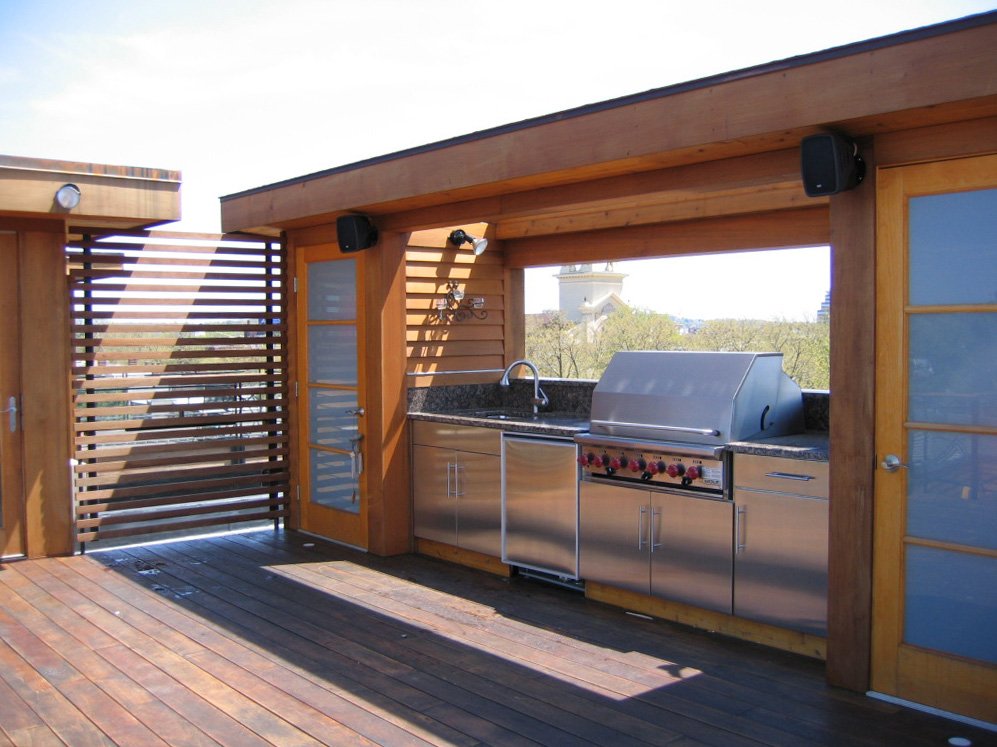Wooster Square Loft
New Haven, Connecticut
Knight Architecture LLC was commissioned to design a 2,300 s.f. residential loft in New Haven’s historic Wooster Square district. The project involved the adaptive reuse of a former convent to provide a large, open living and dining space with a master bedroom suite behind paneled sliding doors. With the addition of a penthouse office accessed by a custom steel and glass stairway, the rooftop was transformed into a two-level terrace with an outdoor kitchen and sunning area overlooking the city’s skyline.
Collaborators
Builder: Urbane New Haven
Interiors: Knight Architecture





